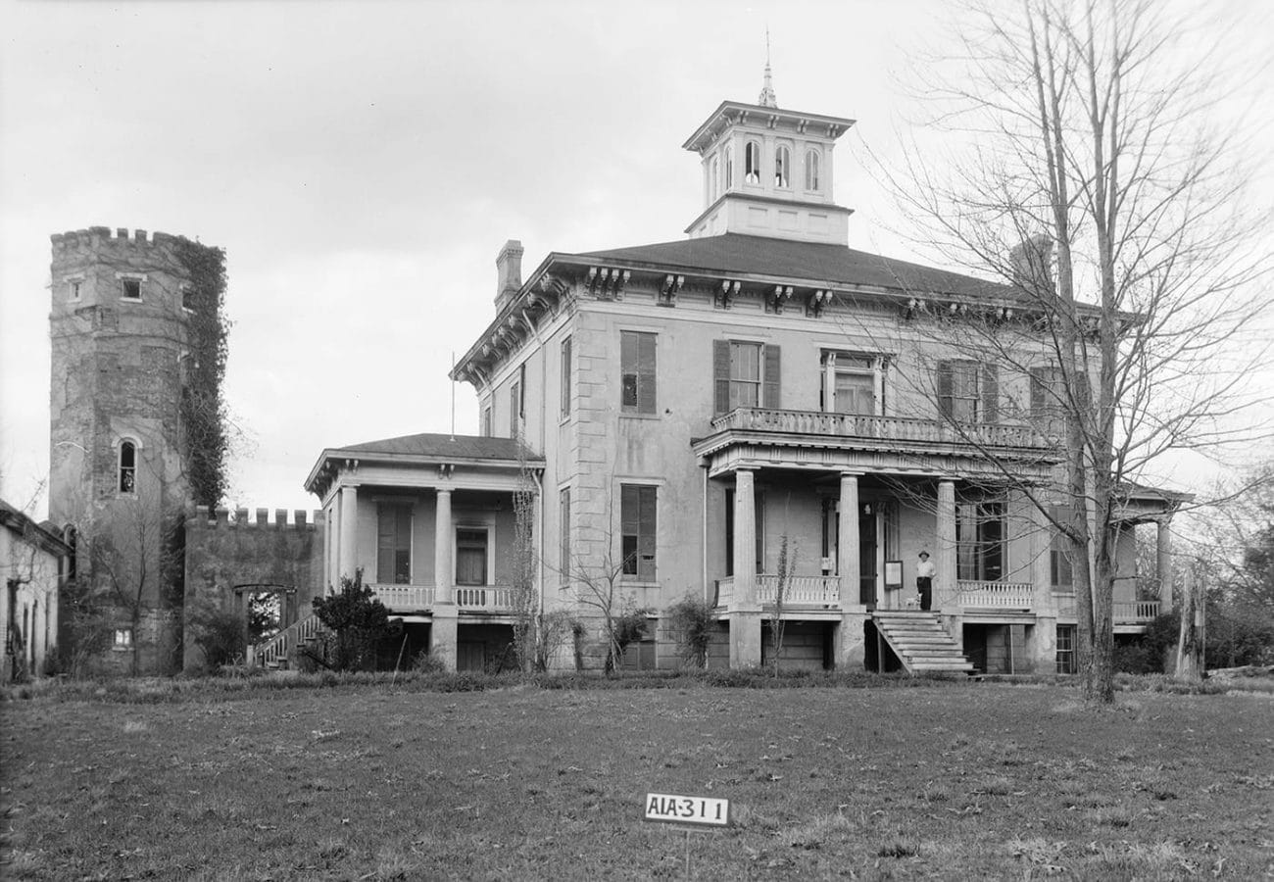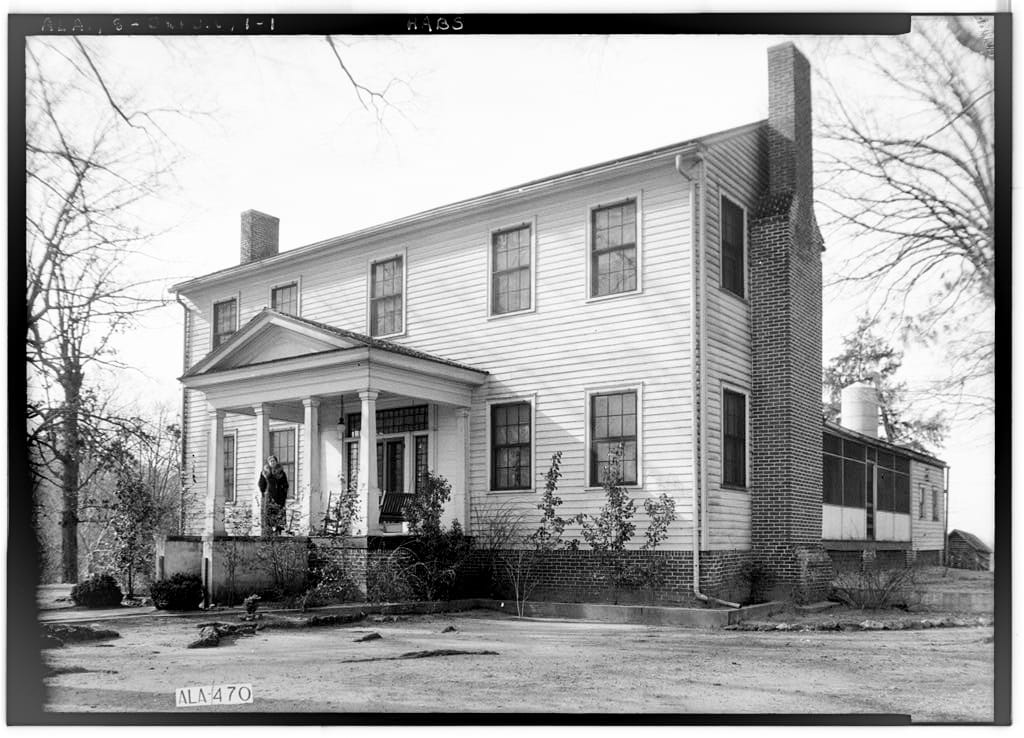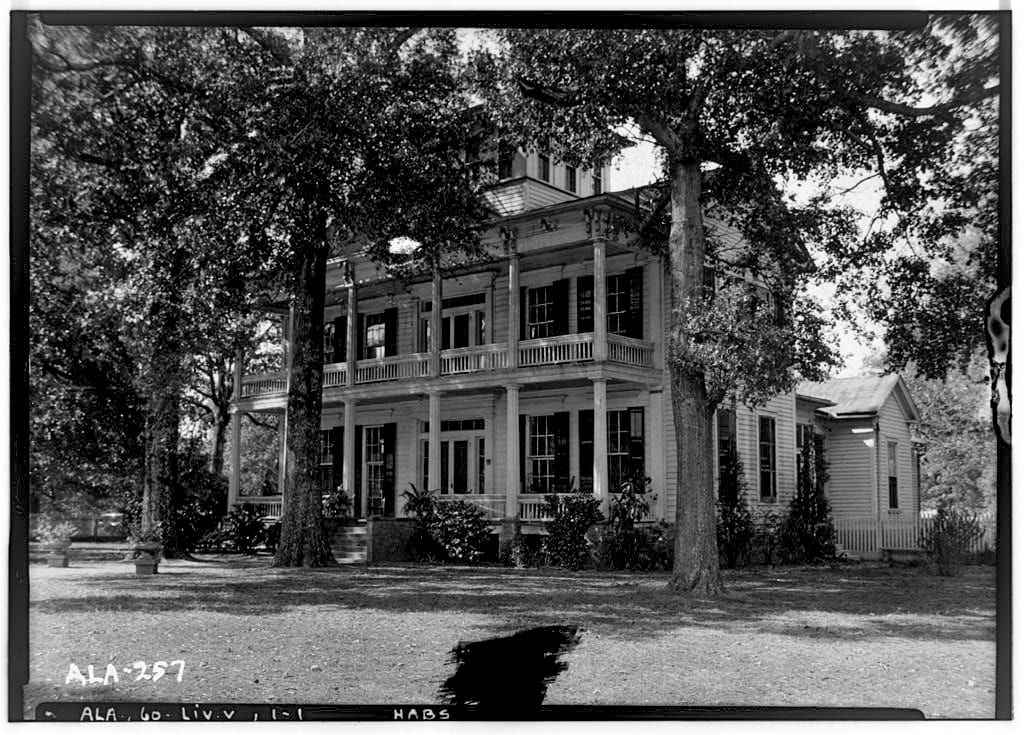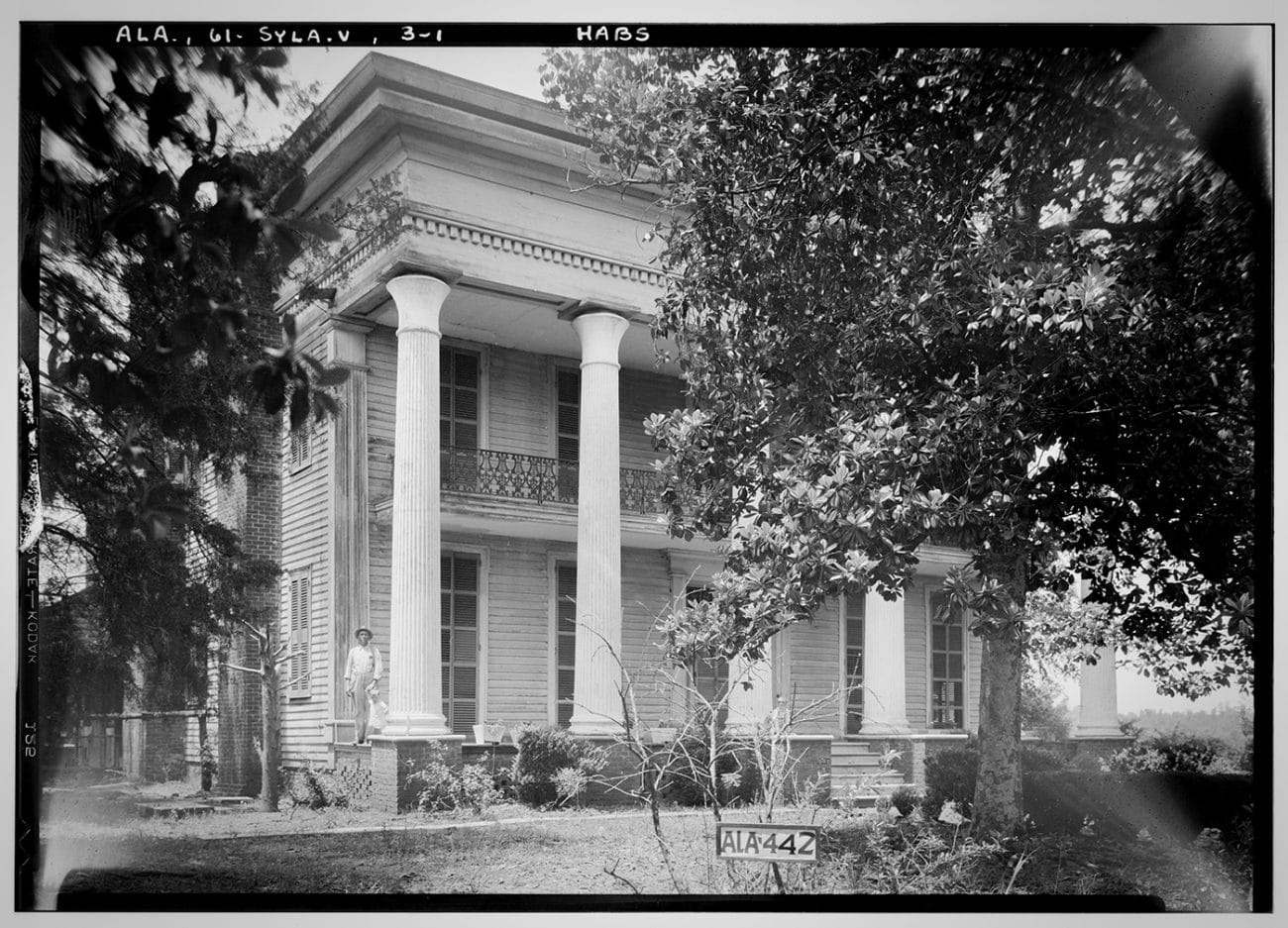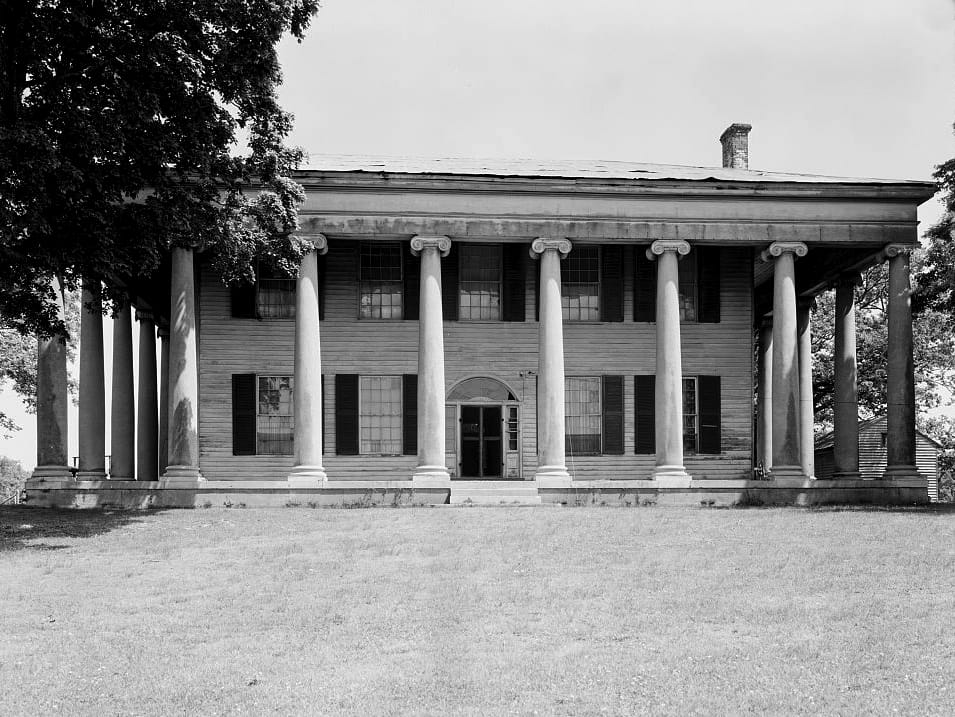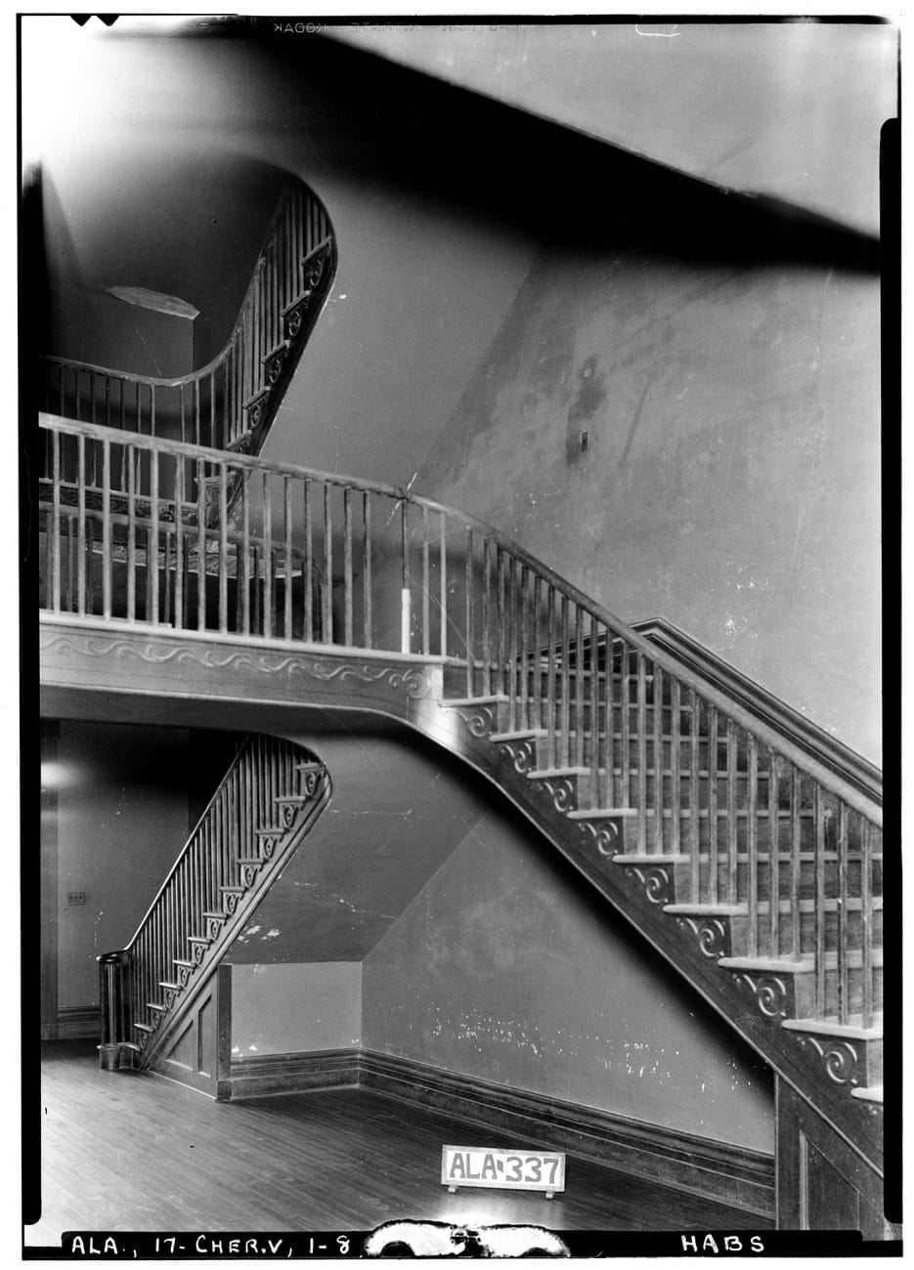The Rocky Hill plantation (ca. 1857) was located just west of Courtland, Lawrence County. It was a mixture of neoclassical and Italianate styles, and, with its six-story battlemented tower, Gothic influences sometimes found in southern homes in the mid-nineteenth century. The house was considered in fair condition when it was documented by the Historic American Buildings Survey in 1935, when this photo was taken. It was demolished in 1961.
Plantation Architecture Gallery
The architecture of the plantation—the main residence, slave quarters, and numerous outbuilding—was a key part of the antebellum Alabama landscape. The plantation house itself might be a modest cottage or a pillared mansion, but it stood at the center of farm enterprise usually geared toward a single goal: the profitable production of cotton. While plantation architecture is popularly associated with the Black Belt region of the state, other important enclaves of plantation architecture existed in the Tennessee Valley, the lower Chattahoochee Valley, and the fertile upland valleys around Talladega and Jacksonville.
