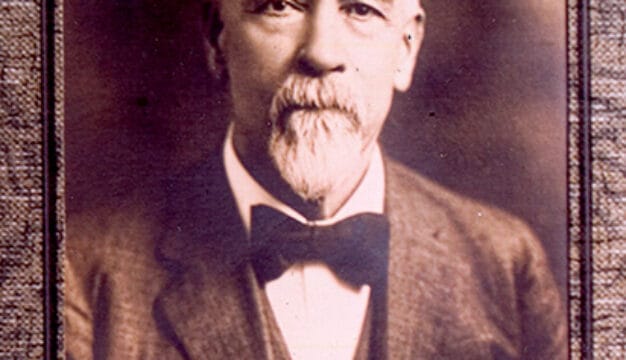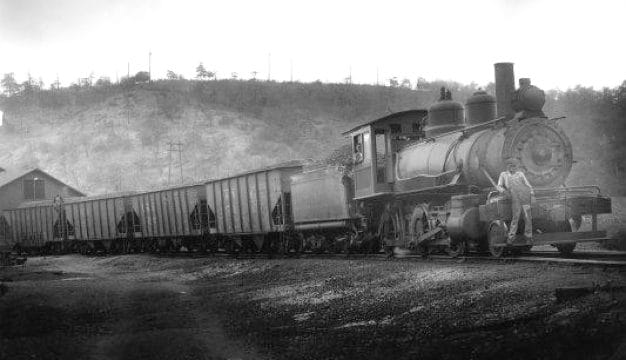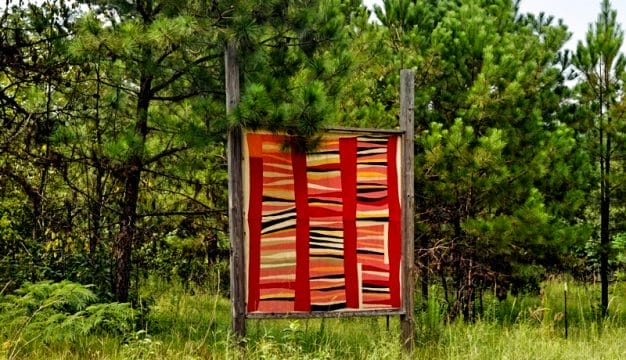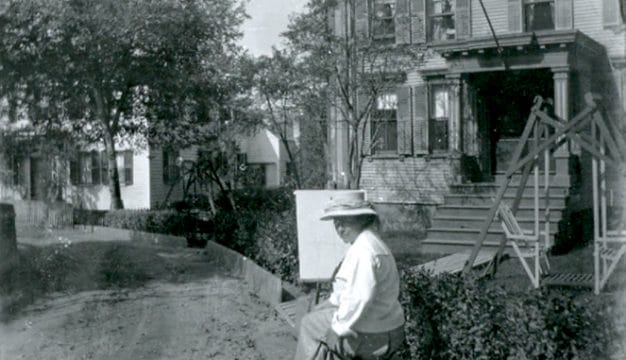Shorter Mansion
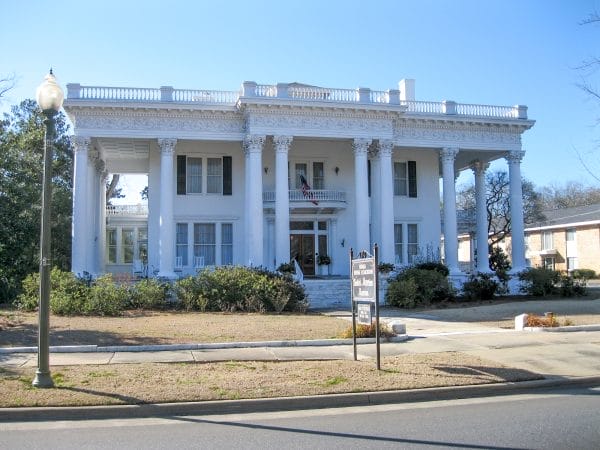 Shorter Mansion
The Shorter Mansion, one of Eufaula’s most opulent homes, was constructed over a period of five years from 1901 to 1906 by Eli Sims Shorter II and his wife, Wileyna Lamar Shorter. Named to the National Register of Historic Places in 1972 and included in the Historic American Buildings Survey, the mansion is located in the Seth Lore and Irwinton Historic District of Eufaula, Barbour County. The house was designed and built by Frank Lockwood and his son Frank Lockwood Jr. of Montgomery, Montgomery County, at the then-remarkable cost of $100,000. Today, the mansion houses the Eufaula Historical Museum and serves as headquarters of the Eufaula Heritage Association.
Shorter Mansion
The Shorter Mansion, one of Eufaula’s most opulent homes, was constructed over a period of five years from 1901 to 1906 by Eli Sims Shorter II and his wife, Wileyna Lamar Shorter. Named to the National Register of Historic Places in 1972 and included in the Historic American Buildings Survey, the mansion is located in the Seth Lore and Irwinton Historic District of Eufaula, Barbour County. The house was designed and built by Frank Lockwood and his son Frank Lockwood Jr. of Montgomery, Montgomery County, at the then-remarkable cost of $100,000. Today, the mansion houses the Eufaula Historical Museum and serves as headquarters of the Eufaula Heritage Association.
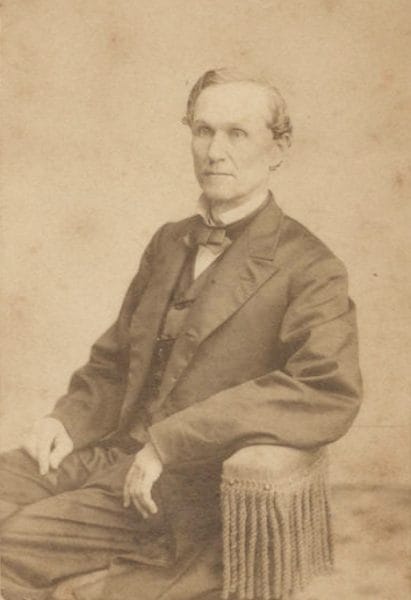 John Gill Shorter
Eli Shorter II graduated in 1874 from Howard College (now Samford University) in Marion, Perry County, intending to practice law like his father, Eli Sims Shorter, and his uncle, Alabama governor John Gill Shorter. He married Wileyna Lamar in 1884, and the couple would have three children. Wileyna was the daughter of Col. Henry J. and Valeria Bathsheba Jones Lamar; Valeria was heir to the S.S.S. Tonic Company, one of the most profitable patent medicine companies in the nineteenth century. Immediately after their marriage in Macon, Georgia, Eli and Wileyna Shorter moved into his three-room cottage at 340 North Eufaula Avenue. Accounts disagree as to what happened to Shorter’s original home. Some say fire destroyed it in 1900, while other sources indicate that it was simply expanded and included in the 1901 renovation.
John Gill Shorter
Eli Shorter II graduated in 1874 from Howard College (now Samford University) in Marion, Perry County, intending to practice law like his father, Eli Sims Shorter, and his uncle, Alabama governor John Gill Shorter. He married Wileyna Lamar in 1884, and the couple would have three children. Wileyna was the daughter of Col. Henry J. and Valeria Bathsheba Jones Lamar; Valeria was heir to the S.S.S. Tonic Company, one of the most profitable patent medicine companies in the nineteenth century. Immediately after their marriage in Macon, Georgia, Eli and Wileyna Shorter moved into his three-room cottage at 340 North Eufaula Avenue. Accounts disagree as to what happened to Shorter’s original home. Some say fire destroyed it in 1900, while other sources indicate that it was simply expanded and included in the 1901 renovation.
Affectionately described as “Eli’s Folly” or “The House S.S.S. Tonic Built,” the 8,700-square-foot home is situated on land purchased by Eli Shorter II from his neighbor in 1901. The Neoclassical Revival mansion took five years to complete, with expert craftsmen creating its six-layer moldings, hand-carved wall sculptures, inset mirrors over fireplaces, and elaborate interior and exterior Corinthian columns. Hand-cut parquet wooden floors on the first floor were constructed from planks of mahogany, oak, and walnut and laid in three different patterns: chevron, hexagonal tiling, and interlaced ribbons.
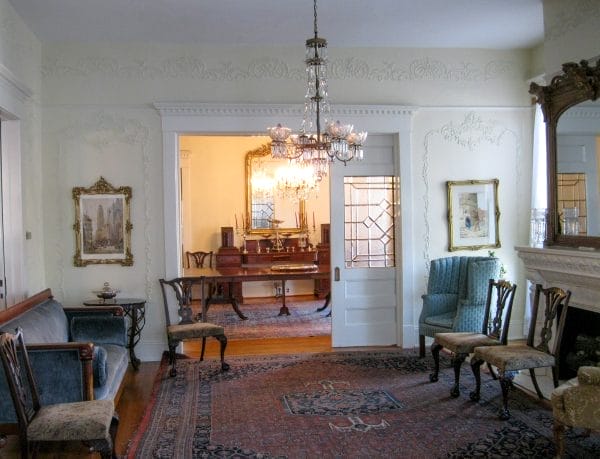 Shorter Mansion Parlor
The white stucco mansion is distinguished by the 17 distinctive Corinthian columns that line the front porch. Topped with curling acanthus leaves and scrolls, each side of the columns’ capitals is decorated with a flower that bears an “S” in the center (in place of the pistil). Above the columns, wrapping around the entire building, is a frieze of oak leaves and stems; a small curved balcony sits over the front entrance. Six identical columns can be found inside the mansion, with one pair located in the entryway, a second pair in the double parlors, and a third pair in the upstairs master bedroom.
Shorter Mansion Parlor
The white stucco mansion is distinguished by the 17 distinctive Corinthian columns that line the front porch. Topped with curling acanthus leaves and scrolls, each side of the columns’ capitals is decorated with a flower that bears an “S” in the center (in place of the pistil). Above the columns, wrapping around the entire building, is a frieze of oak leaves and stems; a small curved balcony sits over the front entrance. Six identical columns can be found inside the mansion, with one pair located in the entryway, a second pair in the double parlors, and a third pair in the upstairs master bedroom.
The front and back doors feature beveled leaded plate glass arranged in a lotus-blossom design. The rooms on the ground floor include the entryway, double parlor, dining room, sitting room, library, and solarium with curved glass windows, a new technology for the period. A large staircase leads to the second floor, which houses five bedrooms and a master bath. Above the downstairs back porch is a second screened room that served as the family’s summer sleeping area.
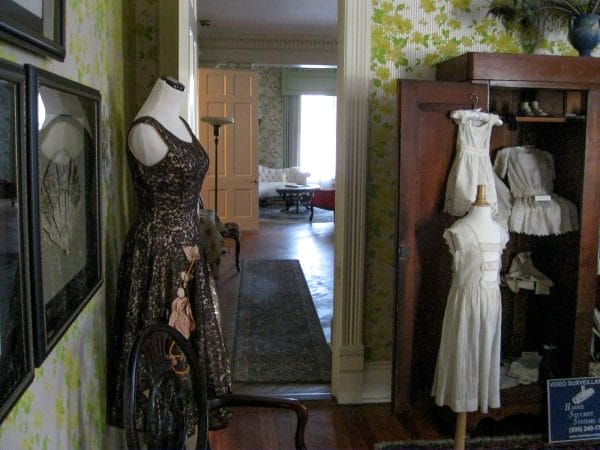 Shorter Mansion Exhibit
The double parlor features hand-sculpted stippled panels and fireplace mantles with bead molding in a honeysuckle design. Sliding doors in the dining room are decorated with glass panels that were frosted through a painstaking process using patterns of glue on marble. The brick gardening and planting shed is the only extant grounds building on the property. The outdoor kitchen is no longer there. A backyard pavilion, completed in 2013, provides a space for events and parties.
Shorter Mansion Exhibit
The double parlor features hand-sculpted stippled panels and fireplace mantles with bead molding in a honeysuckle design. Sliding doors in the dining room are decorated with glass panels that were frosted through a painstaking process using patterns of glue on marble. The brick gardening and planting shed is the only extant grounds building on the property. The outdoor kitchen is no longer there. A backyard pavilion, completed in 2013, provides a space for events and parties.
In 1965, Wileyna S. Kennedy, who inherited the mansion from her mother, Fannie Shorter Upshaw (daughter of the Shorters), put the mansion up for auction, and the newly formed Eufaula Heritage Association placed the winning bid of $33,000. The Eufaula Historical Museum displays nineteenth and early twentieth-century clothing, furnishings, and toys and provides visitors with an interpretive exhibit of everyday life from that period in Eufaula and Barbour County. Portraits and memorabilia from the six state governors who hailed from Barbour County are showcased in the Governor’s Parlor. The Shorter Mansion is open year round and hosts the annual Eufaula Pilgrimage on the first weekend in April. The mansion is also part of the Christmas tour of homes held on the first Saturday of December.
Further Reading
- Eufaula Heritage Association. Historic Eufaula: A Treasury of Southern Architecture, 1827-1910. Eufaula, Ala: Eufaula Heritage Association, in conjunction with Alabama State Council on the Arts and Humanities, National Endowment for the Arts and Humanities, 1972.
- Matlack, Carol. “Eufaula: Success of Preservation in Beautiful Southern Town Is Attributed to Good Luck and Low-Key, Friendly Persuasion.” American Preservation 2 (October 1978): 9-21.
- Smith, Joel F. “History in Towns: Eufaula, Alabama.” Antiques 114 (September 1978): 520-527.
