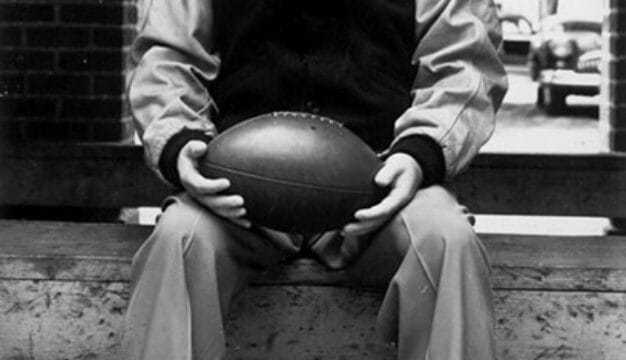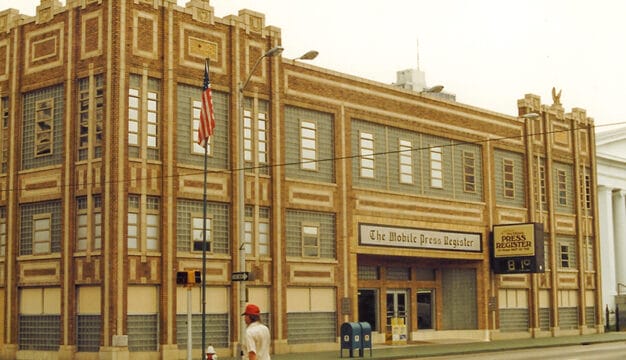Twickenham Historic District
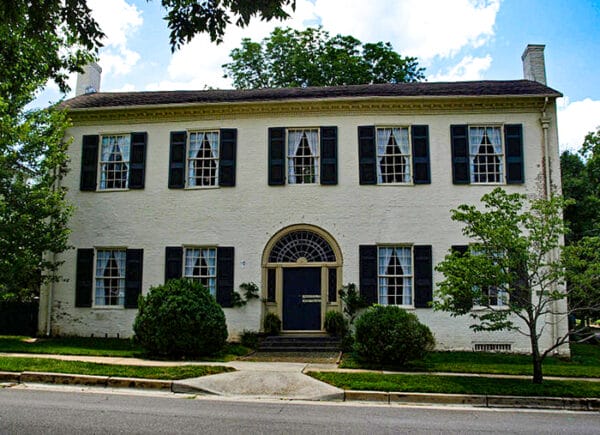 Weeden House
The Twickenham Historic District in Huntsville, Madison County, was established in 1973 and expanded in 2015 by the National Register of Historic Places (NRHP) and is one of the most notable historic neighborhoods in the state. Located east of the Public Square and Madison County Courthouse and west of Maple Hill Cemetery, it is also one of oldest neighborhoods in northern Alabama. Twickenham contains 527 historic buildings, structures, or sites, of which 360 are documented as “contributing” to the district, or, historically significant. The district features residences, churches, commercial buildings, a YMCA, a public school, a Masonic lodge, and a public park, all built between the 1810s and the 1960s and spanning numerous American architectural styles. Just outside the eastern border of the district lies the Alabama Constitution Hall Historic Park and Museum.
Weeden House
The Twickenham Historic District in Huntsville, Madison County, was established in 1973 and expanded in 2015 by the National Register of Historic Places (NRHP) and is one of the most notable historic neighborhoods in the state. Located east of the Public Square and Madison County Courthouse and west of Maple Hill Cemetery, it is also one of oldest neighborhoods in northern Alabama. Twickenham contains 527 historic buildings, structures, or sites, of which 360 are documented as “contributing” to the district, or, historically significant. The district features residences, churches, commercial buildings, a YMCA, a public school, a Masonic lodge, and a public park, all built between the 1810s and the 1960s and spanning numerous American architectural styles. Just outside the eastern border of the district lies the Alabama Constitution Hall Historic Park and Museum.
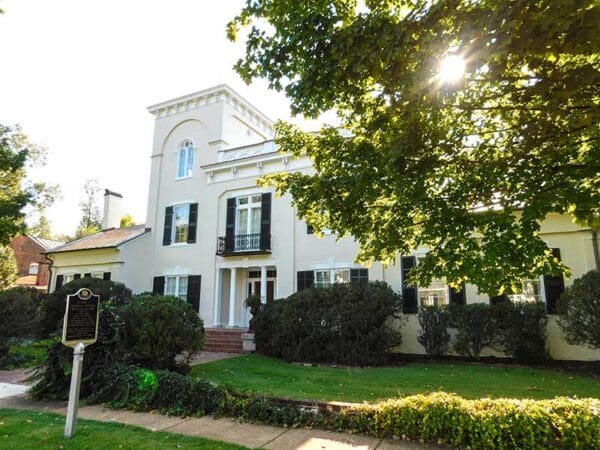 Morgan-Neal House
Twickenham Historic District is one of several historic districts in Huntsville, but it was the first so designated in the city and one of the first in the state. Thirteen residences in the now-13-acre district were documented in the mid-1930s by the Historical American Building Survey and 12 still exist. The Federal-style Weeden House (ca. 1819) was home to artist Maria Howard Weeden (1846-1905). The Greek Revival Thomas Bibb House (ca. 1823) was constructed by Alabama’s second governor. Poplar Grove, the LeRoy Pope Estate (ca. 1814) at was built for the city’s founder and occupied by federal forces during the Civil War for its strategic position atop Echols Hill. The Italianate Morgan-Neal House (ca. 1823) at was the birthplace of Confederate officer John Hunt Morgan (1825-1864). The Lewis-Clay House (ca. 1830) was constructed to house teachers for a seminary next door and was later purchased by the family of Clement Comer Clay. Built facing the wrong direction owing to a contractor error, the McDowell-Levert-Chase House (ca 1848-1850) at later served as the headquarters of a U.S. Army general in 1862 while the city was occupied by federal forces.
Morgan-Neal House
Twickenham Historic District is one of several historic districts in Huntsville, but it was the first so designated in the city and one of the first in the state. Thirteen residences in the now-13-acre district were documented in the mid-1930s by the Historical American Building Survey and 12 still exist. The Federal-style Weeden House (ca. 1819) was home to artist Maria Howard Weeden (1846-1905). The Greek Revival Thomas Bibb House (ca. 1823) was constructed by Alabama’s second governor. Poplar Grove, the LeRoy Pope Estate (ca. 1814) at was built for the city’s founder and occupied by federal forces during the Civil War for its strategic position atop Echols Hill. The Italianate Morgan-Neal House (ca. 1823) at was the birthplace of Confederate officer John Hunt Morgan (1825-1864). The Lewis-Clay House (ca. 1830) was constructed to house teachers for a seminary next door and was later purchased by the family of Clement Comer Clay. Built facing the wrong direction owing to a contractor error, the McDowell-Levert-Chase House (ca 1848-1850) at later served as the headquarters of a U.S. Army general in 1862 while the city was occupied by federal forces.
The district contains homes and other buildings representing various architectural styles spanning approximately 150 years, from the early 1810s up to the 1960s. Some of these styles include Federal (Shrimshire House); Gothic Revival (First Presbyterian); Italianate (Watkins-Shepard House); Queen Anne (Rodgers-Drakey House); Tudor Revival (Landman-Rosborough House); and Prairie (Jeremiah Murphy House). Prominent American architects such as Benjamin Henry Latrobe, William Nichols, George Steele, Andrew Jackson Downing, and Henry Hobson Richardson designed and remodeled homes in Twickenham. In addition to the variety of homes located throughout the neighborhood, there are notable examples of historic street furniture and materials, including brick and cobblestone sidewalks, limestone carriage mounts, wrought-iron fences and gates, and masonry retaining walls.
Historic Neighborhood
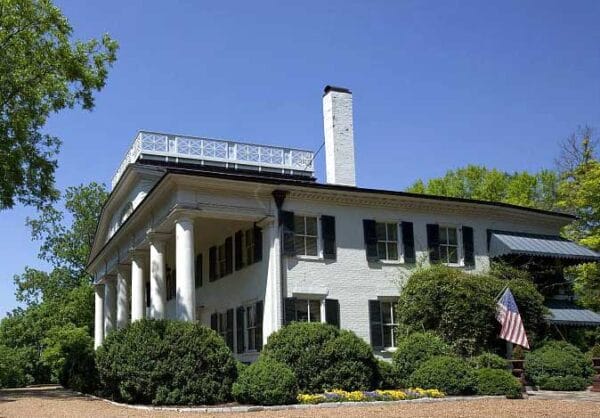 LeRoy Pope Mansion
LeRoy Pope, a prominent businessman who moved from Virginia to Madison County, was instrumental in the 1809 land purchase that would later become Huntsville. He was a member of the politically and economically powerful Broad River Group, an alliance of wealthy men who had moved to the area from the Broad River region of Georgia. Pope had constructed one of the first homes in the new town, a two-story brick Greek Revival-style mansion (ca. 1814). He named the new town Twickenham because of his fondness for eighteenth-century British poet Alexander Pope (they may have been distantly related, sources conflict), whose home was called Twickenham. The house is attributed to architect George Steele for his 1840s addition of the two-story portico noted for its six oversize Doric columns. It has been considered one of the state’s finest examples of a Greek Revival residence.
LeRoy Pope Mansion
LeRoy Pope, a prominent businessman who moved from Virginia to Madison County, was instrumental in the 1809 land purchase that would later become Huntsville. He was a member of the politically and economically powerful Broad River Group, an alliance of wealthy men who had moved to the area from the Broad River region of Georgia. Pope had constructed one of the first homes in the new town, a two-story brick Greek Revival-style mansion (ca. 1814). He named the new town Twickenham because of his fondness for eighteenth-century British poet Alexander Pope (they may have been distantly related, sources conflict), whose home was called Twickenham. The house is attributed to architect George Steele for his 1840s addition of the two-story portico noted for its six oversize Doric columns. It has been considered one of the state’s finest examples of a Greek Revival residence.
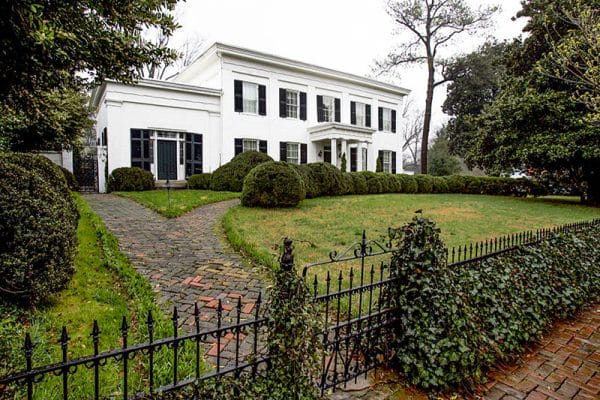 Fearn House
John W. Leake was one of the town’s earliest surveyors and helped design its initial layout. The early town was bounded by Holmes Street, Lincoln Street, Williams Avenue, and Gallatin and Henry Streets, or present-day Church Street, and was roughly centered around the courthouse. These original thoroughfares are still in use in the Twickenham neighborhood. Fearn House (ca. 1822) is one of the oldest homes in the district and was built for Virginia-born Thomas Fearn (1789-1863), an early developer of Huntsville. He also was a physician, serving as a surgeon during the Creek War of 1813-14 under Andrew Jackson, and later was a successful cotton merchant. The house was remodeled by architect George Steele in the late 1840s. It was later purchased by and became the residence of Olin King, co-founder and former chief executive officer of Huntsville’s SCI Systems, Inc.
Fearn House
John W. Leake was one of the town’s earliest surveyors and helped design its initial layout. The early town was bounded by Holmes Street, Lincoln Street, Williams Avenue, and Gallatin and Henry Streets, or present-day Church Street, and was roughly centered around the courthouse. These original thoroughfares are still in use in the Twickenham neighborhood. Fearn House (ca. 1822) is one of the oldest homes in the district and was built for Virginia-born Thomas Fearn (1789-1863), an early developer of Huntsville. He also was a physician, serving as a surgeon during the Creek War of 1813-14 under Andrew Jackson, and later was a successful cotton merchant. The house was remodeled by architect George Steele in the late 1840s. It was later purchased by and became the residence of Olin King, co-founder and former chief executive officer of Huntsville’s SCI Systems, Inc.
Many Architectural Styles
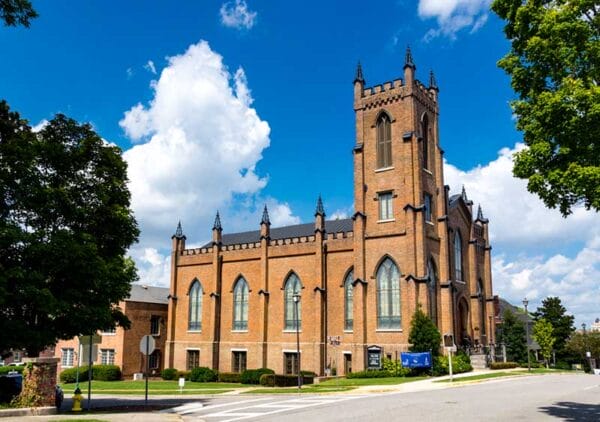 First Presbyterian Church
The architectural design of each home in the district highlights broader historical periods. The Federal, Greek Revival, and Early Victorian homes typically date to the first half of the nineteenth century, prior to the Civil War. During Reconstruction, some home builders embraced a more romantic and traditional architectural style that reflected their desire to associate themselves with Lost Cause ideology, a belief system that reinvented the pre-war South as an ideal society. Most of the architecture, however, reflected the changed political, economic, and social conditions of the Reconstruction and post-Reconstruction periods. Unstable economic conditions prompted people to build smaller and less formal homes with simpler decorative elements. Additionally, kitchens and service buildings were no longer constructed separately from the main house. The nation’s centennial in 1876 also shaped architectural styles, prompting a boom in the Colonial Revival style, modeled after the buildings of the nation’s founding era. Beginning in the 1890s, the boom lasted for several decades. Lot sizes also shrank after the Civil War because the smaller homes required less property. Many residents who owned antebellum homes on large lots sold off some of their land, and several homes in the district constructed between 1880 and 1929 were built on these lots.
First Presbyterian Church
The architectural design of each home in the district highlights broader historical periods. The Federal, Greek Revival, and Early Victorian homes typically date to the first half of the nineteenth century, prior to the Civil War. During Reconstruction, some home builders embraced a more romantic and traditional architectural style that reflected their desire to associate themselves with Lost Cause ideology, a belief system that reinvented the pre-war South as an ideal society. Most of the architecture, however, reflected the changed political, economic, and social conditions of the Reconstruction and post-Reconstruction periods. Unstable economic conditions prompted people to build smaller and less formal homes with simpler decorative elements. Additionally, kitchens and service buildings were no longer constructed separately from the main house. The nation’s centennial in 1876 also shaped architectural styles, prompting a boom in the Colonial Revival style, modeled after the buildings of the nation’s founding era. Beginning in the 1890s, the boom lasted for several decades. Lot sizes also shrank after the Civil War because the smaller homes required less property. Many residents who owned antebellum homes on large lots sold off some of their land, and several homes in the district constructed between 1880 and 1929 were built on these lots.
During the early twentieth century, many older homes were remodeled, torn down, or restored. New homes tended to express the importance of comfort, family, and hospitality, and diversity in architectural styles increased dramatically during this period. Frank Lloyd Wright’s Prairie Style design, for instance, inspired the Jeremiah Murphy House, designed by local architect Edgar Lee Love (1867-1936). It is characterized by broad eaves that act as covered porches, efficient design, and solid construction. Other popular styles included Tudor, Mediterranean, and Dutch Colonial. Many of the homes of this period were built along Echols and Eustis Avenues.
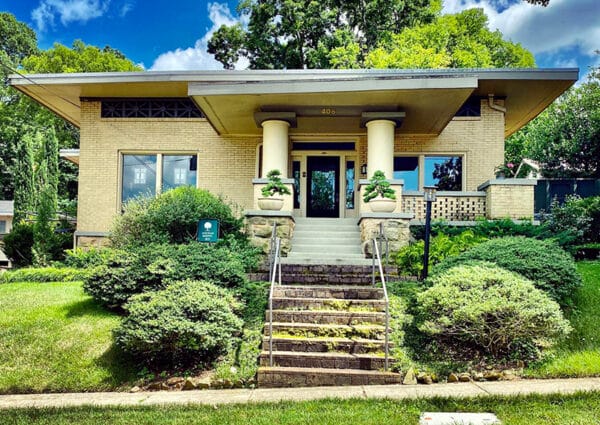 Jeremiah Murphy House
Between 1929 and 1945, the Great Depression and World War II stalled much new home building, and the Twickenham District remained fairly static. After the war, however, a new generation of Americans embraced architectural designs that incorporated technological innovations such as the application of brick and stone veneers to frame walls. In the 1960s, urban renewal efforts threatened many of the earlier, nineteenth-century homes while razing blocks of residential and commercial buildings, primarily in African American neighborhoods. One proposal even called for Williams Avenue and Lincoln Street to be widened to handle more traffic. Civic planners pushed for the construction of large office buildings and department stores, but opponents to this plan resisted, and such projects spurred the historic preservation movement.
Jeremiah Murphy House
Between 1929 and 1945, the Great Depression and World War II stalled much new home building, and the Twickenham District remained fairly static. After the war, however, a new generation of Americans embraced architectural designs that incorporated technological innovations such as the application of brick and stone veneers to frame walls. In the 1960s, urban renewal efforts threatened many of the earlier, nineteenth-century homes while razing blocks of residential and commercial buildings, primarily in African American neighborhoods. One proposal even called for Williams Avenue and Lincoln Street to be widened to handle more traffic. Civic planners pushed for the construction of large office buildings and department stores, but opponents to this plan resisted, and such projects spurred the historic preservation movement.
Preservation Efforts
Although official preservation efforts in Twickenham began in the 1960s, surveys on the history and significance of the buildings in the district began in the 1920s. One notable effort was the federally funded Historic American Building Survey, which occurred alongside state-based efforts. These early efforts were critical for later work by the Huntsville-Madison County Historical Society, the Antiquarian Society, and other groups that worked together in the 1960s to protect the city’s nineteenth-century homes and churches. In the decade prior, the Alabama Historical Association (AHA) began to erect markers in the 1950s.
In 1965, local citizens organized the Twickenham Historic Preservation District Association and established the boundaries of the historic district with the help of William Murtaugh, then educational director of the NRHP. Additionally, many residents erected historic markers at their homes to indicate their historic value. As the designation process began, W. Warner Floyd, executive director of the Alabama Historical Commission (AHC), and Milo B. Howard Jr., director of the Alabama Department of Archives and History (ADAH), oversaw the preparation of an inventory of each home that consisted of addresses, architectural style, and construction dates for some of the homes.
The NRHP and the Huntsville City Council worked with city organizations to survey the historic area in 1972. Despite protests from some leading city officials, the majority ruled in favor of creating the historic district. Twickenham was chosen as the name to honor the city’s original name. The district was officially created by city ordinance on March 23, 1972. In 1973, the NRHP officially recognized the district, which at the time included 297 structures.
Modern-Day Twickenham
In 2015, the boundary of the Twickenham District was expanded with the inclusion of an additional 39 homes on Newman Avenue, Eustis Street, Adams Street, Lowe Avenue, and California Street. These homes, surveyed by the Historic Huntsville Foundation and the Huntsville Historic Preservation Commission, were largely built between the 1920s and 1950s and thus too new at the time of the initial NRHP survey. The organizations also received $20,000 to gather more information on all 360 contributing buildings in the district. Another 167 buildings were documented but designated “noncontributing” structures. The Twickenham Historic Preservation District continues to receive local, state, and federal aid to maintain the homes and gardens and also to sponsor educational programs in the community.
As a living architectural “museum,” the district is a popular Huntsville attraction for tourists, residents, and students. The Weeden House Museum is one of the most popular destinations; it showcases her work and features exhibits and programming about the lives of the Weeden family. Local groups have hosted tours of the homes, churches, and local cemeteries year-round and during the Christmas season. The University of Alabama in Huntsville Archives and Special Collections houses an extensive collection of books, papers, and photos belonging to Harvie D. Jones (1930-1998), who restored a significant number of homes in the district, and also materials from the Twickenham Historic Preservation District Association Collection.
Further Reading
- Betts, Edward Chambers. Historical Huntsville. Birmingham, Ala.: Southern University Press, 1966.
- Gamble, Robert S. The Alabama Catalog: Historic American Buildings Survey. A Guide to the Early Architecture of the State, 1810-1930. Tuscaloosa: University of Alabama Press, 1987.
- McMillan, Malcom C. The Land Called Alabama. Austin, Tx.: Steck-Vaughan Company, 1968.
